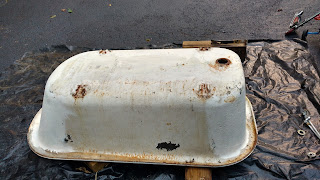 |
| There's a sign so its official. |
Of course, it didn't take long to realize the immense amount of work in store, even for the rooms that were almost up to par. The downstairs, with it's two small bedrooms and two tiny bathrooms in a shared hallway, became a project for "one day."
Now, the handy innkeeper is not the sort for "one day." He's the sort that unpacks all the boxes the day you move and builds an entire deck when the request was for a bench.
So it should come as no surprise that the original idea of updating one of the bathrooms and closing the other off and then cleaning up the two bedrooms was sort of forgotten about.
 |
| Bedroom the first, with three kinds of paneling and one tiny window |
 |
| Bathroom the first, complete with dark alcove to stare into while contemplating your life on the toilet. |
 |
| Bathroom the second - no dark alcove, just lots of, er, efficiency in the space |
 |
| Bedroom the second, with tons of windows to showcase the water damaged and molded walls. |
Now, technically, none of these rooms counted as bedrooms because neither of them had a closet. There was some pretty bad water damage as well as a mystery leak that we hoped came from a pipe in the wall, the alternative being a leaking foundation which would have been pretty insurmountable.
We had been using the rooms as storage, particularly for the handy innkeeper's assorted wood working tools, each of which he declares vital. So the first step was shoving - I mean - carefully organizing said tools into a new room.
Second step was, of course, demolition.
 |
| Demolition of the first shower, by hand with a sledge hammer |
 |
| Tearing out the leaky wall - first time I've ever been happy about a leaking pipe. |
 |
| The future sitting room - can't you see the potential? |
 |
| Both showers torn out, one toilet to go |
Next, we started to rebuild. This project was by far the largest we had attempted, and though we used an electrician and plumber, the handy innkeeper did nearly everything else on his own. Our original plan for the bathroom included a shower and tub, but once we had everything torn out, we realized the existing plumbing would not allow for both. Until we realized we could put the tub *in* the shower. Hmmm...
We used distressed wood paneling on the ceilings and poured concrete floors that we acid stained. Each piece of furniture is hand made, of course, using primarily white and grey and soft green, giving the suite a sort of beachy cottage feel.
So, after three months of non stop work, we present our newest favorite room, the Chestnut Suite.
 |
| Welcome to the Chestnut Suite, featuring a wet bar, mini fridge, coffee maker, and microwave, as well as dining table for four daybed, and smart televisions with Roku. |
 |
| The day bed is the only piece of furniture in the suite that is not handmade, but we'll forgive the handy innkeeper. |
 |
| Cozy up to this king sized bed, with a down alternative feather bed topped mattress and cozy comforter on top. The master bedroom also has a (newly) built in closet and sitting area. |
Thanks to all of our wonderful guests this year who helped to make the building of the Chestnut Suite a reality. We are so grateful to all the lovely people we have been privileged to host and can't wait to share this newest addition with you!







































