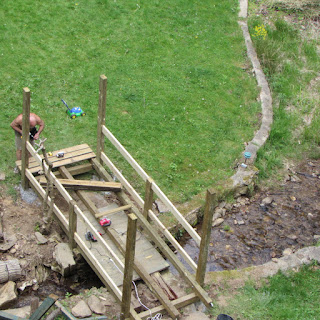 |
| The Cherry Blossom room, as purchased |
The Cherry Blossom room, so named because it overlooks the only (tiny) cherry tree on the property, is located on the ground floor of the Inn, over the pond and great lawn. (At least, we think it is a cherry tree, and if it isn’t, well, don’t burst our bubble.)
When we purchased the Inn, this room was outfitted with bland carpet, fabric draped across the ceiling, and an inexplicable pink faux brick wall. Combined with random chestnut wall paneling, this room was truly a mystery. Did someone try to make that one wall look like brick on purpose? Why one cream colored wall and three dark pink (is that like the opposite of an impact wall)? And, most importantly, what is under all that fabric?
 |
| Lining up drywall |
 |
| Painting the cherry blossom room |
 |
| Prepping to fill in gaps in the wood paneling |
A pipe break in the ceiling of the Cherry Blossom forced us to both tear down the fabric and rip up the sodden carpet. This revealed the first (only?) pleasant surprise in this room - hardwood floors lay underneath. Turns out the fabric was hiding holes in the ceiling (so, this wasn’t the first plumbing issue). Sadly, this meant we could not salvage the popcorn ceiling.
 |
| Putting together the bed (with a little help) |
So, we drywalled over the faux brick, removed the ancient wall a/c unit, and filled out the patchy wood paneling using two doors that were covered in chestnut but which were too damaged to use as doors. We also used the salvaged chestnut in a gorgeous handmade headboard for the room. Each piece was hand cut and laid in a herringbone pattern to make up the headboard.
 |
| Matching the new pine |
Next up was the floor, which was sanded, repaired since a few boards on one side of the room had gone soft, and then stained and sealed. The hardest part? Trying to match the new boards to the old.
The last major part of the remodel (since we’ve already done the floor and the walls, was the ceiling, which was a challenge between the popcorn and the holes. We covered the ceiling and added a new ceiling fan/light fixture.
We used a styrofoam tile designed to look like pressed tin ceiling tiles in both the bedroom and ensuite bathroom. Oh, what was wrong with the bathroom? Just this.
 |
| The Cherry Blossom bathroom (mostly) before |
Terrible? No, not really, but the large glass panels that walled the bathroom were starting to crack, there were FOUR different building materials used in the shower, and more holes in the ceiling from those wonderful pipes. Behind the glass sheets lay cement walls, so we set out drilling drywall into cement, laying a new tile floor, and re-tiling the shower with white tile.
 |
| Demo-ing the glass |
 |
| Retile in process - all one color this time |
 The door to the bathroom, like the door to the bedroom, was also damaged, but the bathroom door was salvageable, so we did a quick repair and channeled our inner artist.
The door to the bathroom, like the door to the bedroom, was also damaged, but the bathroom door was salvageable, so we did a quick repair and channeled our inner artist.
Another beautiful handmade vanity and etagere were constructed using pallet wood and the bathroom was finished off with all new fixtures
























